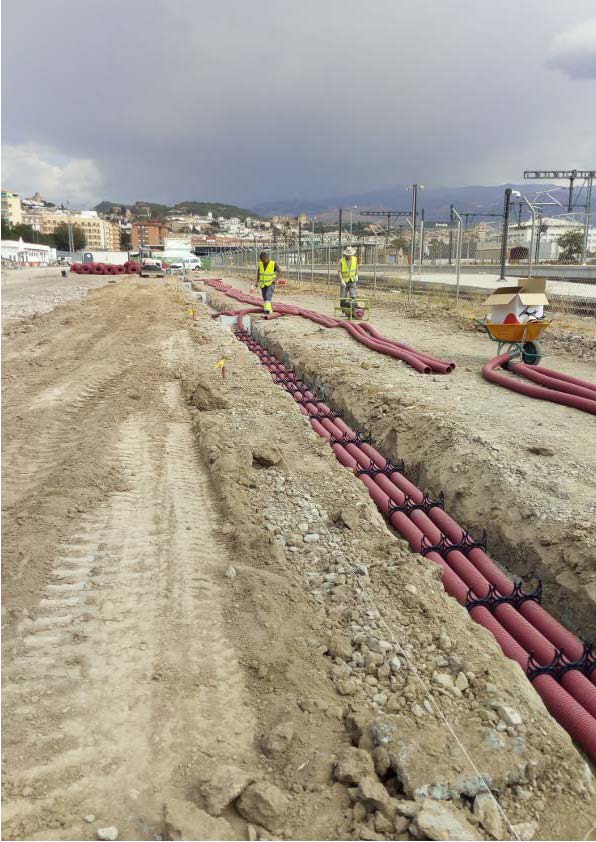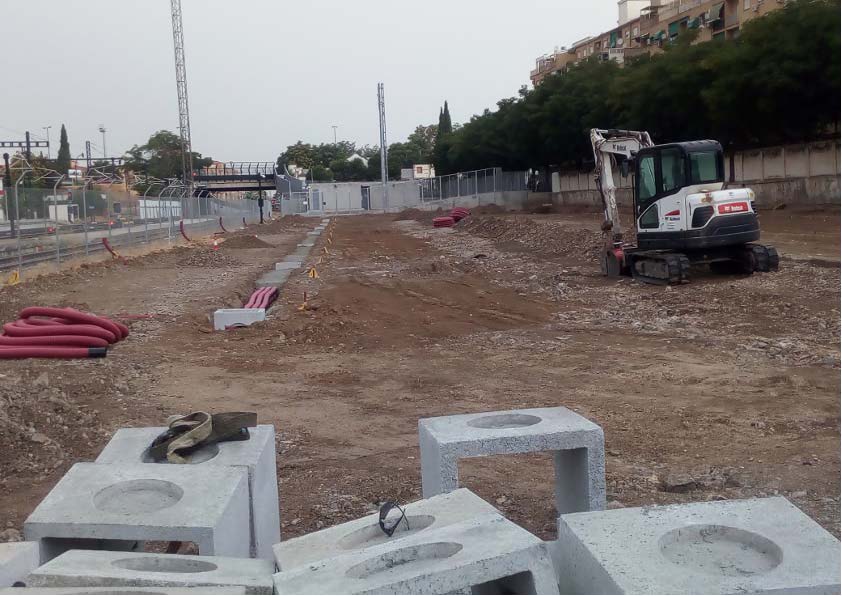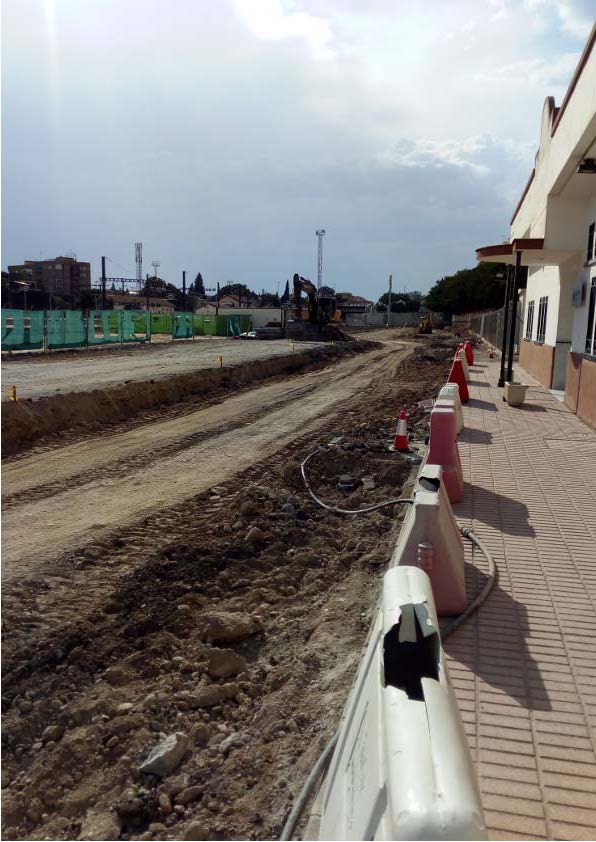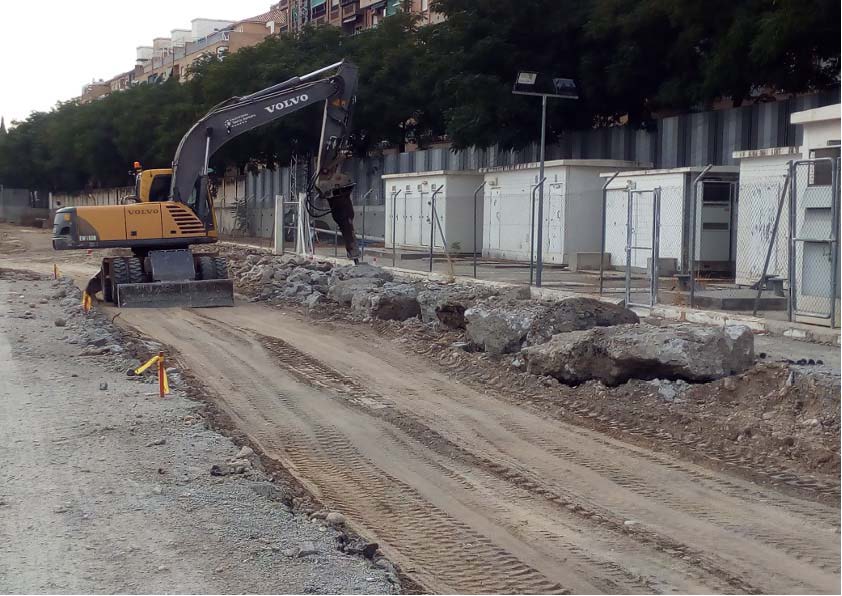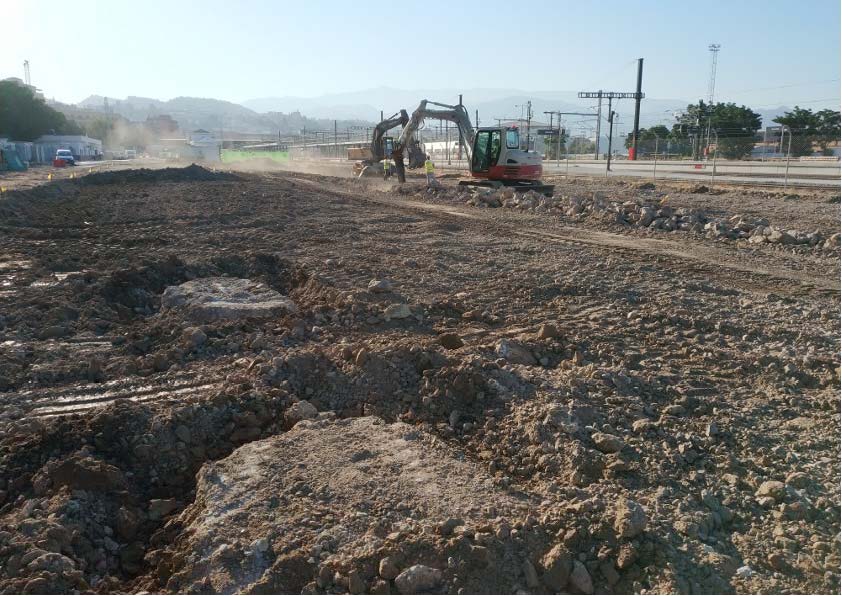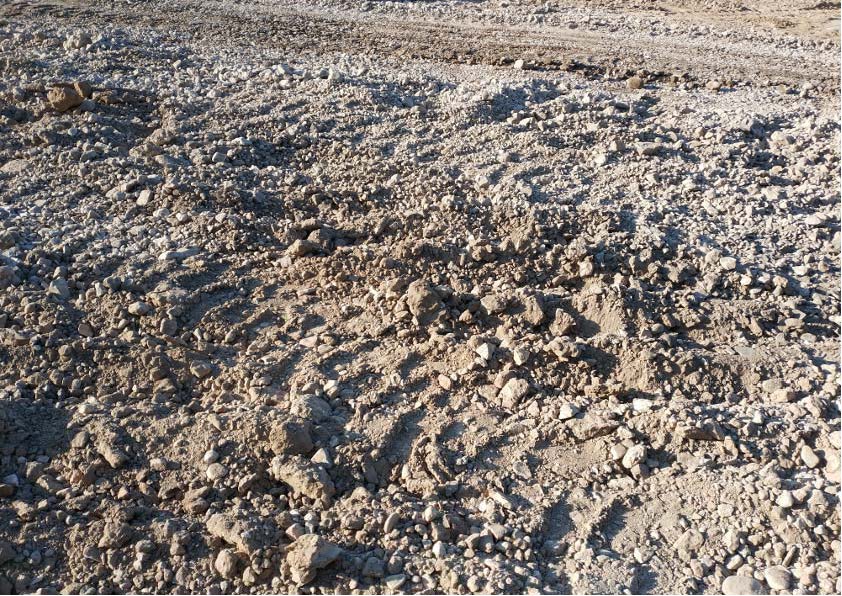Description
The new surface parking of the Granada Railway Station will be located in the north of the station.
The parking will have an approximate area of 9,966.73 m2. It will consist of 327 seats of 5 x 2.5 m., 9 seats of 5 x 3.6 m. for PMR and 6 seats for motorcycles.
The access control system will consist of the following elements: entrance ticket issuing machines, exit ticket receiving machines, automatic entry and exit barriers, automatic license plate reading system, ticket collection ATMs, light signs and Indicator signs
The surveillance system will consist of fixed video surveillance cameras, vandal-proof mobile dome cameras and 16-channel digital video recorders.
This action includes the expansion of Halcón Street in order to improve accessibility conditions and the transit of people with reduced mobility in the section between Alondra and Faisán streets. This extension will entail the demolition of the current wall and the execution of a new wall, set back 2 m. of the first, as well as the execution of an access to the parking lot from Halcon Street.
The following structures are planned:
- Reinforced concrete retaining walls. Two new walls have been defined: one that closes the station enclosure with Halcón Street; and another for the formation of the access ramp from Halcón Street to the parking lot.
- Metal canopies for 72 parking spaces.
The parking drainage system will consist of two longitudinal collectors with a diameter of 400 mm. To these collectors they will pour the surface waters collected in the scuppers through a 250 mm diameter collector. The longitudinal collectors will be connected by means of a 500 mm diameter collector, and will drain to the existing municipal sanitation network through a 600 mm diameter collector.
The drainage of the roofs of the canopies will consist of gutters, downspouts, arches and collectors that will connect these to the nearest wells of the drainage network.
A flexible firm has been proposed in the car park which will consist of the following layers in descending direction:
- Rolling layer: 4 cm. Bituminous hot mix type AC16 surf S.
- Adhesion irrigation (ECR-1 emulsion).
- Intermediate layer: 6 cm. bituminous hot mix type AC22 bin S.
- Primer watering (ECI emulsion).
- Base layer: 30 cm. of artificial grapple.
- Esplanade consisting of 50 cm. of selected soil with CBR> 20.
The finishes defined for the pavements of Halcón Street will consist of hydraulic tiles, concrete and granite curbs, and double row rigola of granite cobblestone on the sidewalk along the curb.
The lighting in the car park will consist of 8 m street lamps. high and strips of fluorescent lamps located in the canopies. The street lighting on Halcón Street will consist of 9 m street lamps. Tall.
Two types of enclosures are planned: MH1 standard enclosure to separate the enclosure from the parking lot of platforms and beach tracks, and 2.5 m metal fence. high on the wall of Falcon Street.
The services affected by the works will be replenished: power line and several telecommunications lines.




